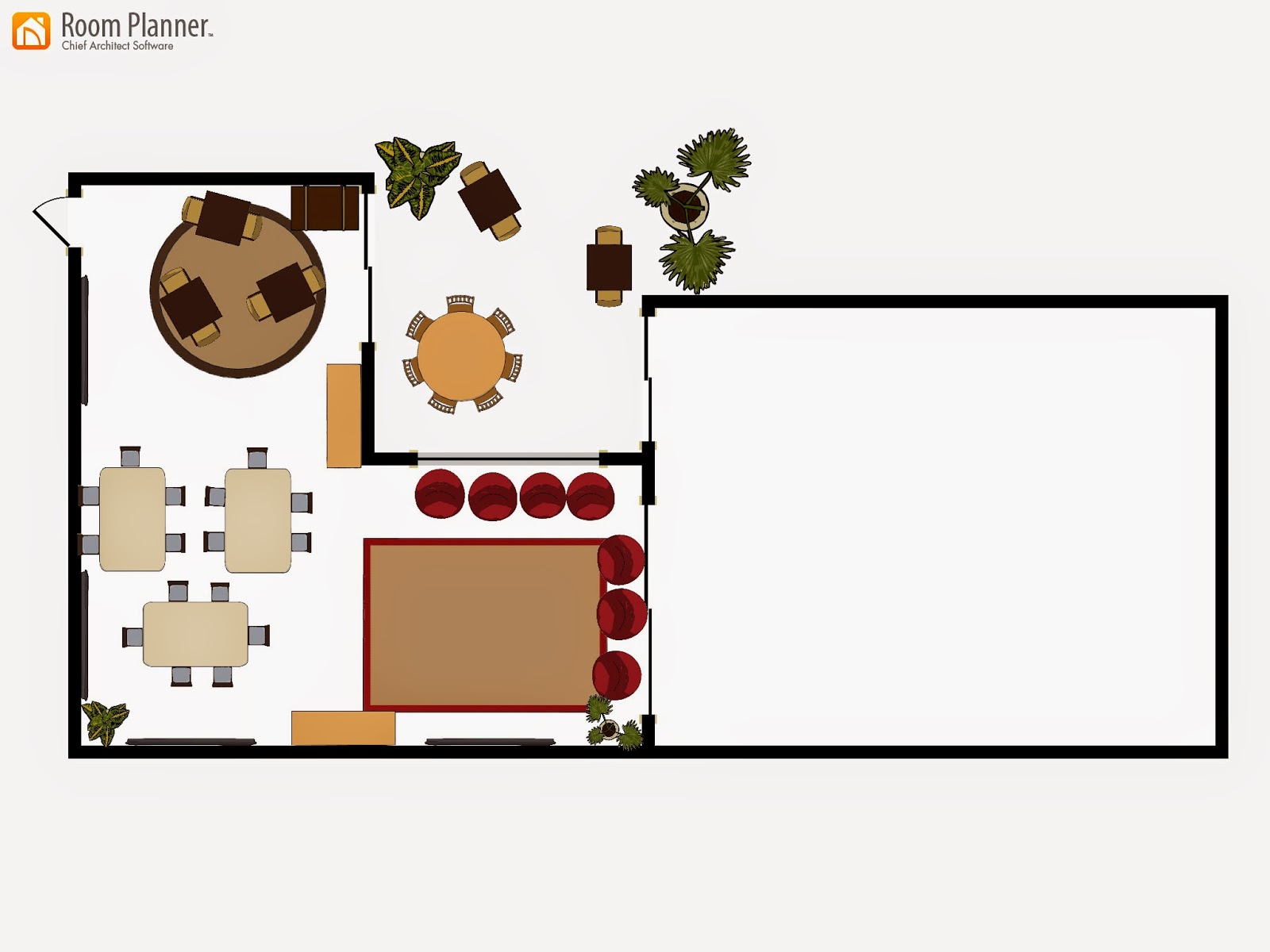This is a design of a classroom that I would like to have. First I would like my room open with lots of natural light. I feel that natural light is more inviting and stimulating than florescent lighting. There would be lots of different areas that accommodate the students different needs. For example, there is a large carpet area for students to be able to quietly read or comfortably work independently in a bean bag chair. There is a smart board on the wall where the students can present their work to the class and where the class can Skye outside sources. The focal point is a large section of tables within the classroom area. Here students can get direct instruction or work together in groups. On the walls are white boards and a screen that can retract for projecting images. The cart in the top right hand corner of my room houses all the ipads for my one-to-one classroom. Near the cart are smaller tables where students can collaborate. On the wall, near the tables, is a white board that the students can use. Movement from one section to the next is encouraged as the student changes activities. I also would love my classroom linked with the neighboring class. I used sliding doors behind the bean bag chairs. This way we could be independent or we could open the doors and work together to coteach and collaborate. One thing I learned through this module is that students need to interact with one another and outside the classroom. With these interactions they gain support from each other and learn through the process. The teacher doesn't need to direct the instruction. Instead, he or she needs to facilitate it. I also thought that a patio area shared among the two classrooms was a fun and exciting place to collaborate and work with partners. I incorporated tables that would accommodate a large group as well as smaller tables to facilitate smaller partnerships. The only similarities that this room has with my current room is that there is a carpet area with a smart board and a desk area for direct instruction. I would love to get rid of the desks though and go to the table layout where students aren't restricted to one spot and can move freely and interact with one another.

Beautiful vision Deanna! I would love to be next door with a big slider between!
ReplyDelete